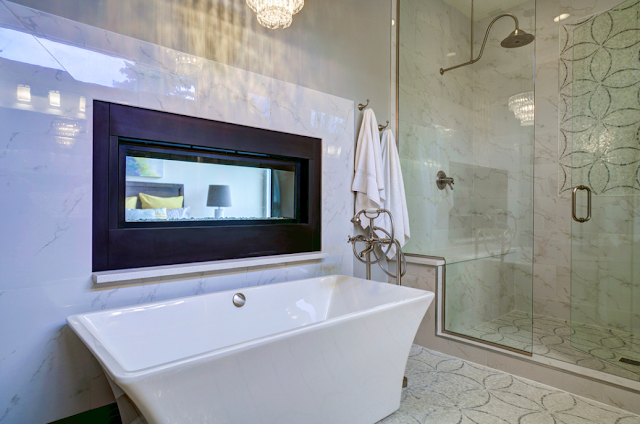For the second year in a row, Interior Designer, Corinne Ekle, was selected to participate in Denver Life Magazine’s 2016 Showhouse! It is a special honor in the Denver area to be one of the 14 designers to transform a newly remolded house into a showstopper home.
Located in Wash Park, this Tudor style home was built in
1930. A second floor addition was added along with modern technologies
to bring this period home into the 21st century. Caliber Construction and Alvarez Morris Architecture kept the charm of the Tudor home while introducing transitional aesthetics for the modern homeowner.
Once the designers are selected, they must give ‘space
assignments’ to each of the participants. This process includes designers submitting their top
3 rooms picks. From there, the committee assigns each of the spaces. As you would
guess, the living room is a highly requested room that Ekle was thrilled to
receive! Next, design boards are submitted to ensure that all the rooms will be unique in style while keeping a consistent flow through the whole home.
The living room is one of only three original rooms
in the home. Architecturally, the room has many outstanding features. Vaulted
ceilings, exposed brick, exposed beams, a fireplace, and a delicate bell shaped
window at the peak of the sidewall.
It was important to Ekle to incorporate a traditional design
aesthetic with a modern twist. She chose to use wall paneling as the driving force uniting tradition with modern. She designed the wall to be an
oversized square pattern that reached 6’ up the wall! Just the scale and
pattern alone propels this classic finish into present time. A dark, rich taupe
color adds dimension and a beautiful backdrop to the furnishings.
The focal point of the living room is the grand electric
piano, generously donated by Classic Pianos. The sleek, shine of the jet-black
piano draws you into the room to be entertained for hours. The nail-head
trimmed sofa, by Lexington Home Brands, fits perfectly in the niche of the
paneled wall. This offers a wonderful view of the grand fireplace and front row
seats to your own private concert. Two contemporary side chairs create
juxtaposition with the formal focal point. A stunning wool and silk rug from
Artisan Rug Gallery, incorporate slight iridescent blues and grays to tie in all the natural tones.
Lighting is an important element in this living room. Natural daylight is very generous during the day, but it is important to keep it well illuminated at night. Ekle chose a transitional fixture from Urban Lights. The brushed gold finish adds formality to the space. The chandelier is a bold, round fixture that draws your eye up to the vaulted ceiling. Sconces highlight the paneling and add accent lighting at night.
Gold, mirrored-top side tables from HW Home are the perfect
compliment to the furniture grouping. It also pairs nicely with the glass table
lamp anchoring the corner. The metal gold cubes in front of the sofa act as a coffee table but can
be re-arranged to give the space flexibility. The artwork above the sofa highlights the space and holds
your attention. Patricia Finely is a talented artist who works with acrylics to
create stunning works of art. Her work is showcased at Walker Fine Art.
Custom throw pillows on the sofa and chairs add the perfect
punch of teal and chartreuse color to an otherwise natural space. To complete the
room, soft sheer drapery with a coordinating teal and chartreuse stripe flank
both windows. It adds a fresh pop against the brick wall!
If you didn’t have a chance to visit the 2016 Showhouse, please be sure to pick up a copy of Denver Life Magazine on stands now.
They feature each of the rooms and give details about the process. For those of
you who were in attendance, 100% of the proceeds from your admission were
donated to Habitat for Humanity of Denver. A much anticipated event that is for
an outstanding, local cause!












































































