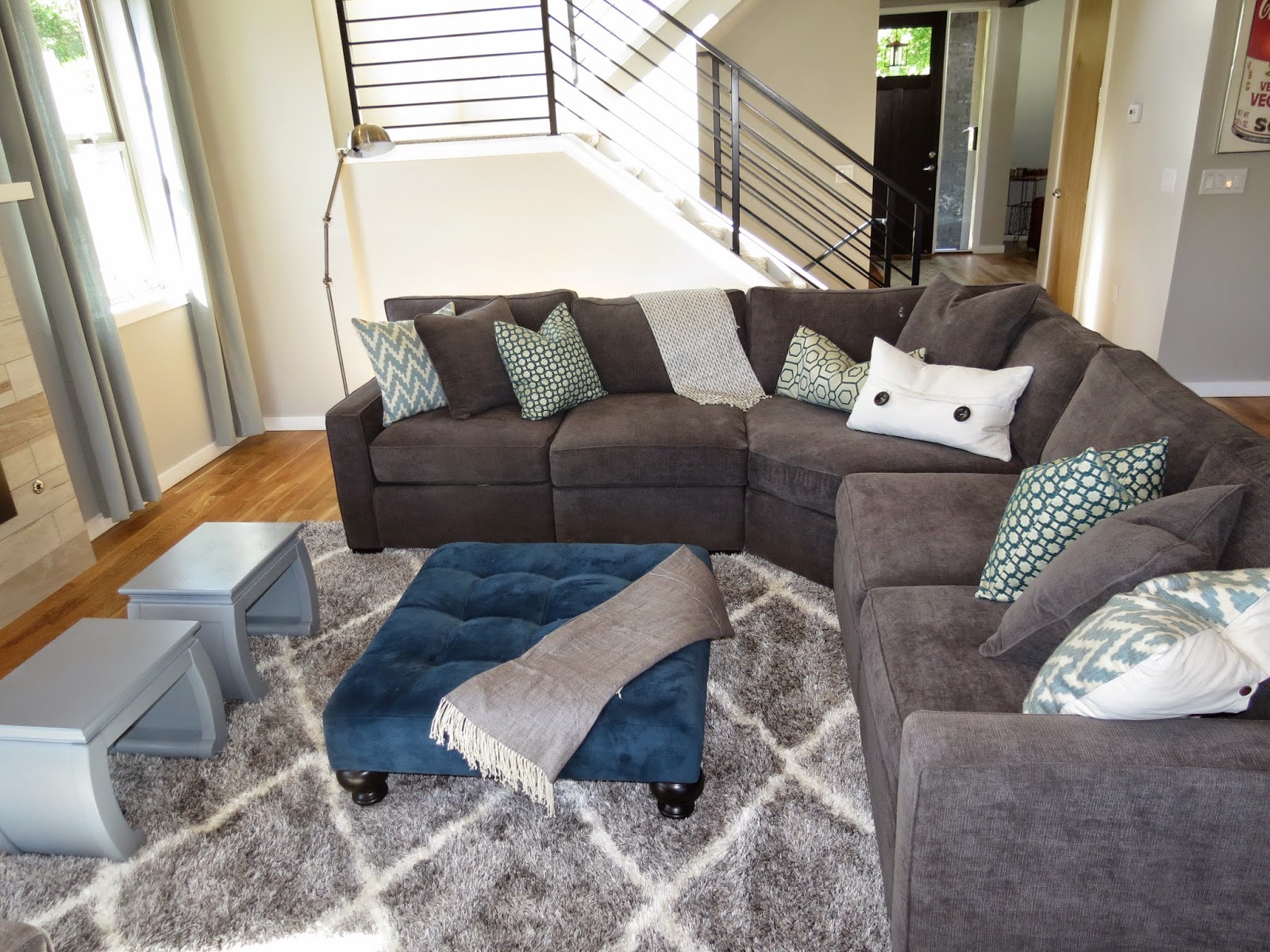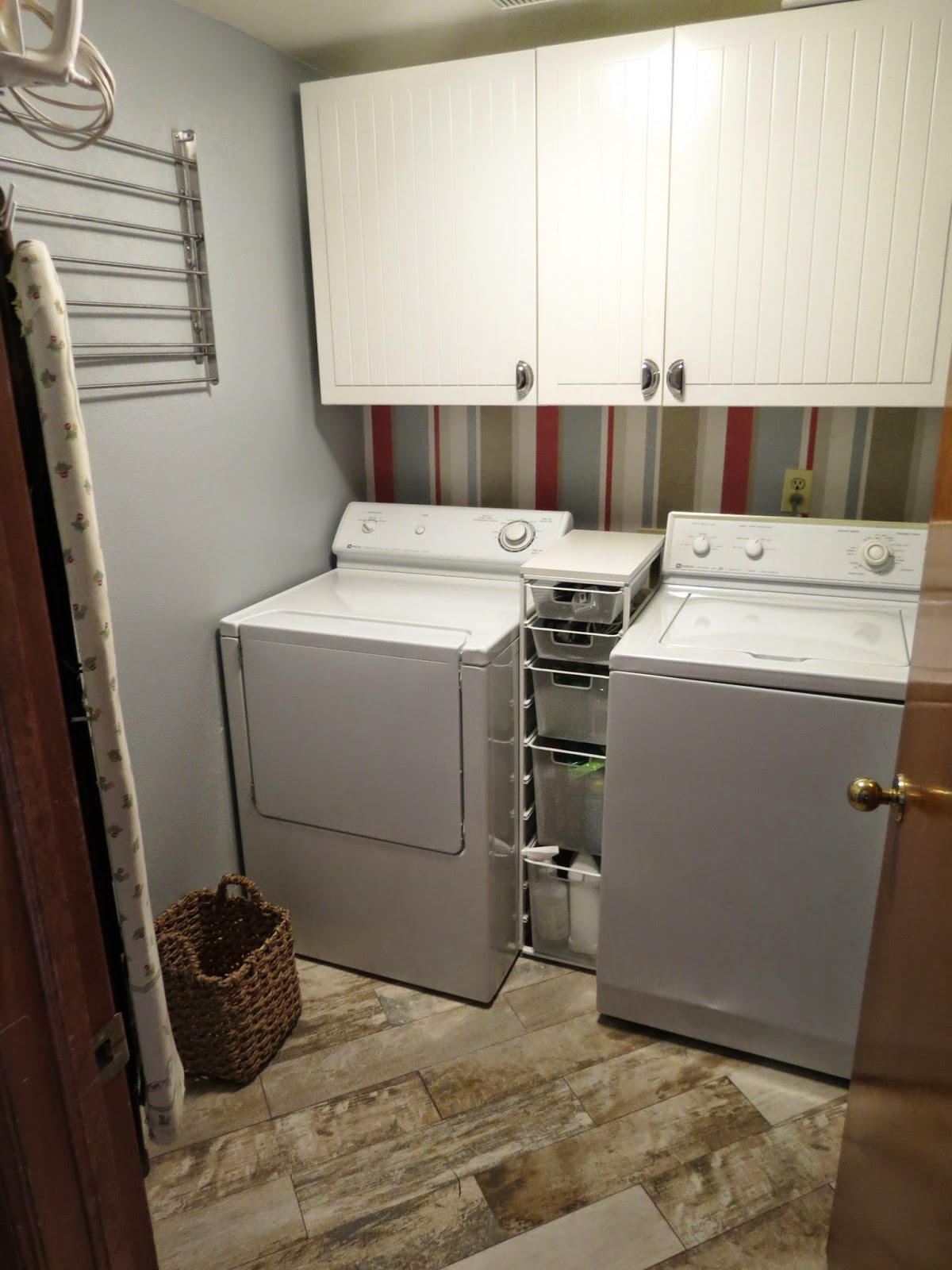We just love when friends and family enlist c2Design to help them in their own homes. That was the case of a friend and her husband who were building their dream home in Wash Park. They were significantly increasing the square footage in which they were once living so needed some new furniture. Along with all of the AMAZING finishes that they had picked out themselves, they thought that their living room required extra attention and custom furniture...because that is where they would spend the majority of their time.
With that being said, we hit the town in search of the perfect pieces for the space. We wanted to create a really cozy environment that could allow for a lot of people to sit and chat around the gorgeously sleek fire place, as well as a comfy place for them and their ADORABLE little girl could watch a movie. We figured a large sectional would give them the versatility needed to accomplish this requirements. By putting it in this great textural charcoal gray fabric not only does it give it a sophisticated look, but it has a durability factor which was key with a toddler running around.

That sectional paired with 2 light gray, contemporary armless chairs around a peacock colored tufted ottoman make for the perfect seating and relaxing area. Another fun element that my client found through a community website are these amazing side table/benches. She had them painted a wonderful light blue to coordinate with embroidered chevron pillows on the sofa. These are perfect for extra seating, or double as an end table for drinks. We LOVE all of the duel purpose elements in this functional, comfortable, stylish and cozy living room.
LOVE this space...what do you think?




























